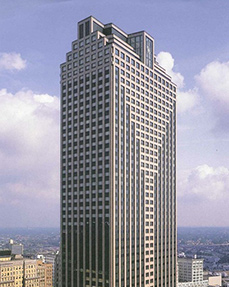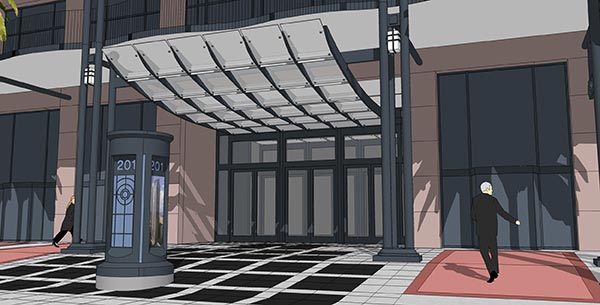 Place St. Charles Soars Above the Heart of
Place St. Charles Soars Above the Heart of New Orleans' Central Business District



"We appreciate what Place St. Charles means to New Orleans' core business center. The city has been rejuvenated during this past decade as it approaches its 300th anniversary, and with this $5 million, multi-year investment we plan to celebrate along with everyone who calls the Crescent City home."
— Kathi Schneider, CPM, Asset Manager
Place St. Charles Undertaking Streetscape Improvement as the First Phase of Major Renovation
NEW ORLEANS, LA – April 30, 2013 – 201 St. Charles Place, LLC today announced a major renovation to the streetscape area that surrounds the iconic 52-story Place St. Charles building in the heart of the Central Business District. Opened in 1984, Place St. Charles offers more than one million square feet of Class A office and retail space. It is one of the largest and most recognized buildings in the city.
"The exterior project is the first improvement of a multi-phased project undertaken by the building's owners," said Kathi Schneider, CPM, asset manager for 201 St. Charles Place, LLC. "We appreciate what Place St. Charles means to New Orleans' core business center. The city has been rejuvenated during this past decade as it approaches its 300th anniversary, and with this $5 million, multi-year investment we plan to celebrate along with everyone who calls the Crescent City home."
Mathes Brierre, members of the building's original team of architects, designed the exterior sidewalk renovation and the canopy. Errol Barron and Michael Toups Architects was chosen for Phase II for future plans to renovate the interior of the first floor once Phase I is complete. The $2.2 million project was awarded to Ryan Gootee General Contractors, LLC. Construction will commence on May 13.
The Downtown Development District has been an active partner with the owners of Place St. Charles to achieve a level of continuity throughout the core downtown area.
The highlight of the project is a new entrance on St. Charles Avenue, featuring all new entry doors and a new structural steel and glass panel canopy with LED lighting to more define the entrance to the building on the St. Charles side.
The streetscape portion of the project includes removing the existing rough terrazzo paving, pouring a new concrete base, installing brick and granite pavers, and the installation of six 25' Medjool palm trees running parallel to St. Charles Ave. Also, the new structural steel and glass panel canopy will extend out past the balcony at the St. Charles Ave. entrance.
The exterior sidewalk project will be completed in phases to allow two entrances/exits open at all times to minimize any problems to existing tenants in the building.
The first phase of the project is scheduled to be completed in February of 2014.



 201 Saint Charles Avenue, New Orleans, LA 70170
201 Saint Charles Avenue, New Orleans, LA 70170 